Often, I meet with couples that desire to “age in place” in the home they know and love, in a neighborhood where their friends have become family.
Adding space to create an owner’s suite on the first floor of your home is normally a straightforward project. However, if your property isn’t large enough to add space or you are looking to reduce the cost of construction by maintaining the footprint of your home, there are still options for making this goal a reality.
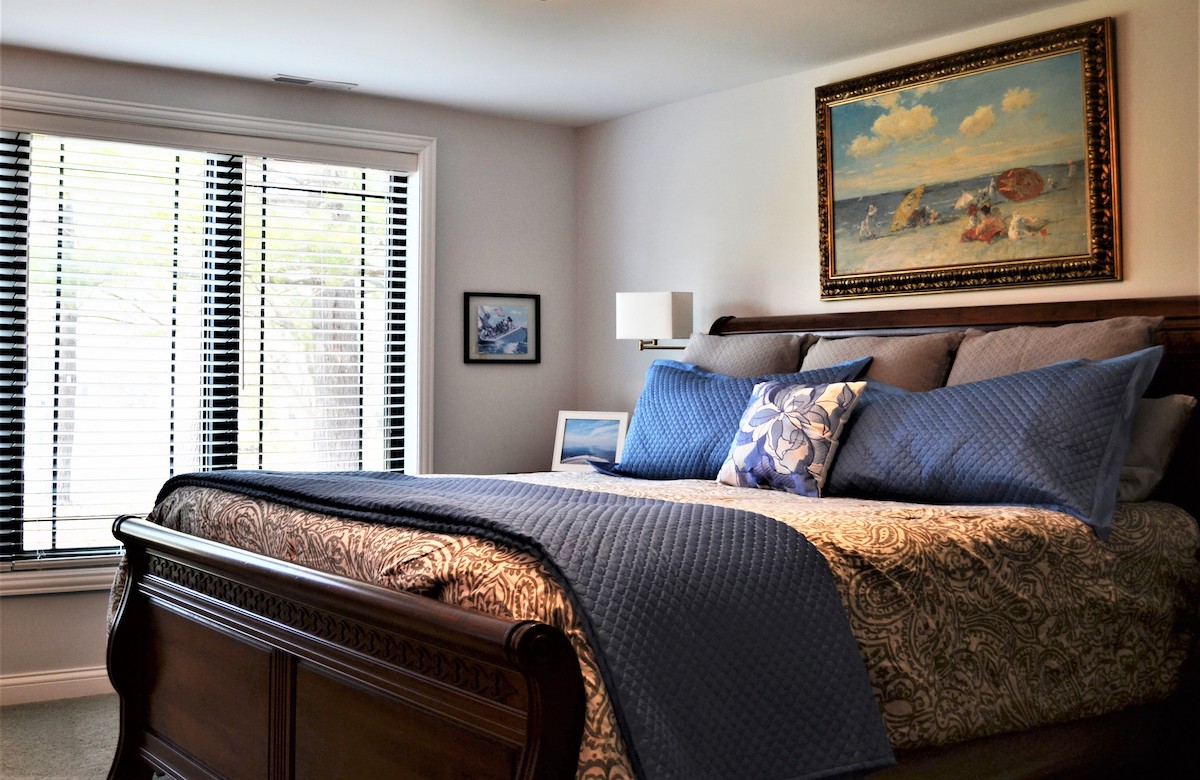
Renovating your home to stay within the existing footprint will most likely not allow for an owner’s suite with a sitting room off the bedroom, an oversized walk-in closet and huge bathroom. However, there are options that will allow for a cozy bedroom retreat on the first floor of your home. And often when new space is added to a home, existing spaces are left unused so working within the original footprint is always a great option.
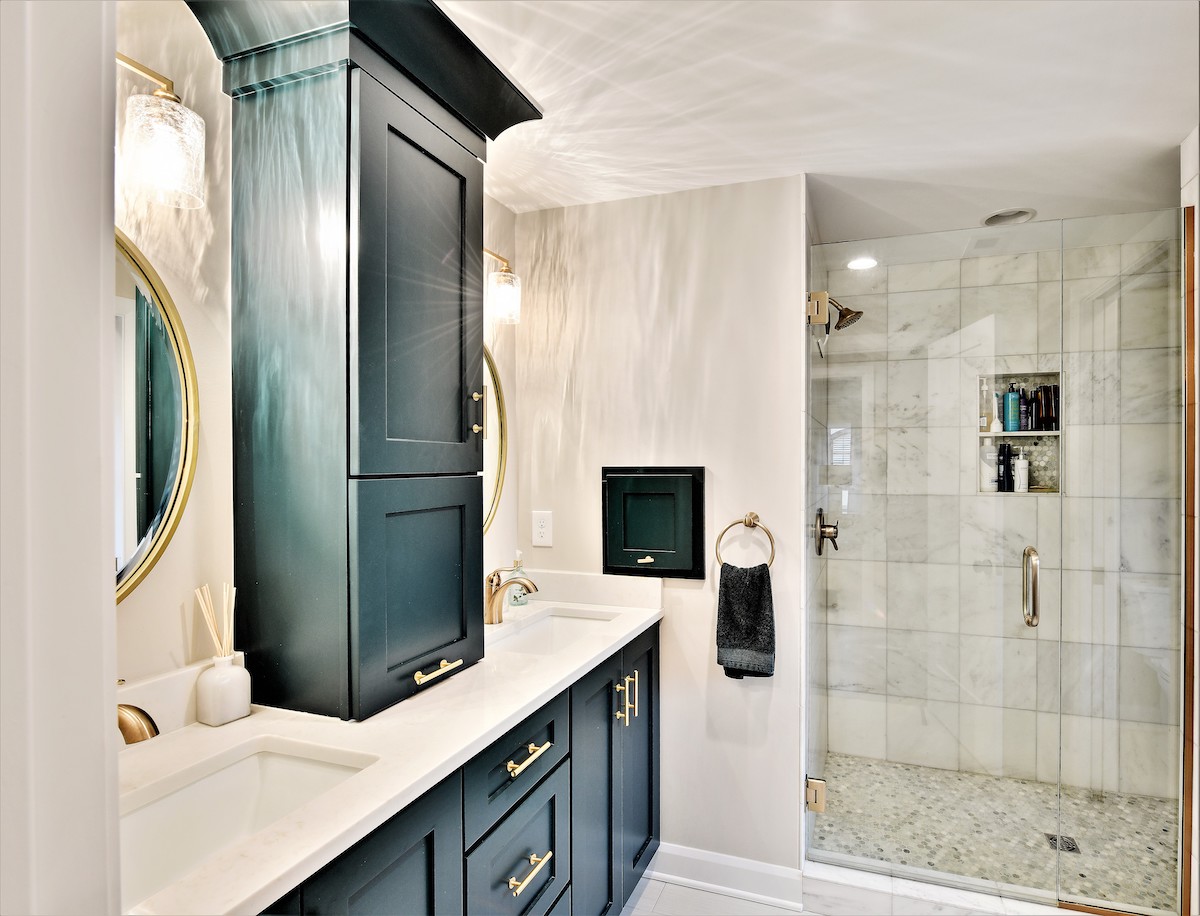
Many older homes have compartmentalized spaces that are closed off from one another, reminiscent to the design of older four-square homes.
Opening the main living areas to one another allows for an open kitchen, dining room and family room, which always makes a home feel larger because your line of sight is drawn further into the space. This allows the size of the main living area to be reduced and provide for a portion of the owner’s suite; then the formal dining room and/or living room could be converted to allow for the remainder of the space. However, if you were looking for an ADA bathroom to allow for wheelchair access, it will be a more complicated design challenge due to the size requirements.
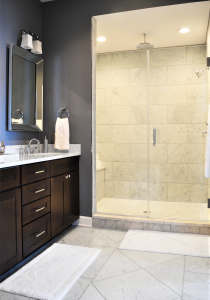
If the home has a much smaller footprint, think about the scale in terms of a luxurious one-bedroom apartment.
Not to say it needs to be small, it just requires thoughtful planning for an efficient floor plan. A design that aligns seamlessly with your lifestyle and how you want to use the spaces. A kitchen that allows for perfect storage and prep space, an eating space that may just be an oversized island instead of an area for a table, and a family room with the ideal layout to meet your needs. You will want to allow for utility space for storage and a laundry area, and even a half bathroom, if possible. Then creating an owner’s suite including a modest bedroom, smart storage, and a bathroom with the vanity, a private commode and a zero-entry shower.
Depending upon the size of your home there may not be a lot of options, though there are always opportunities if you are open to the possibilities. Using the space we have efficiently is always the key for making your house, your home.


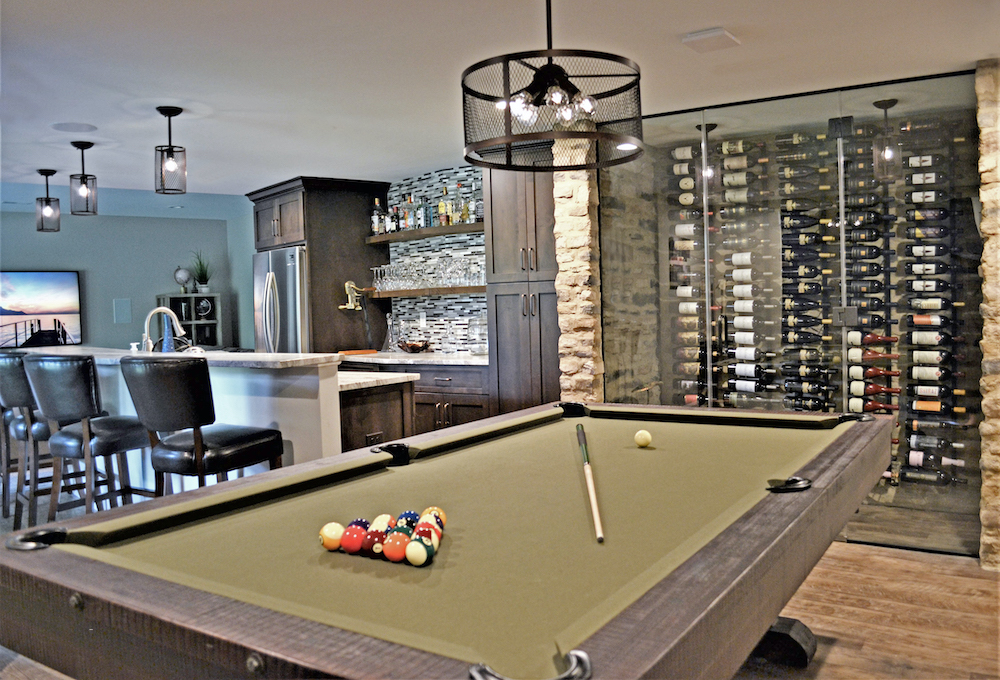
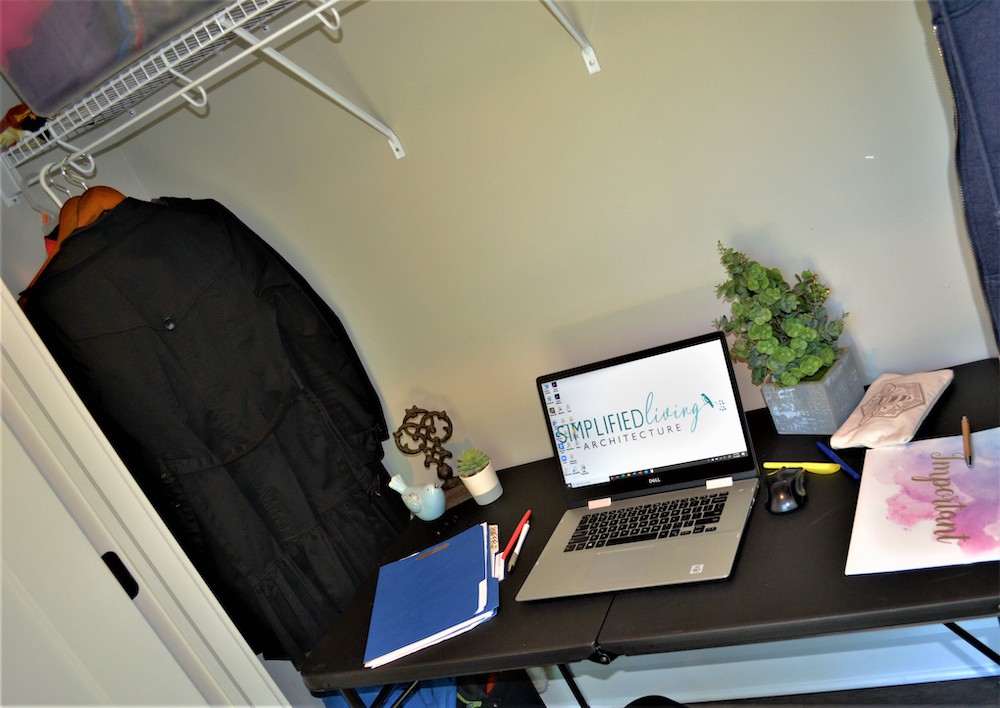
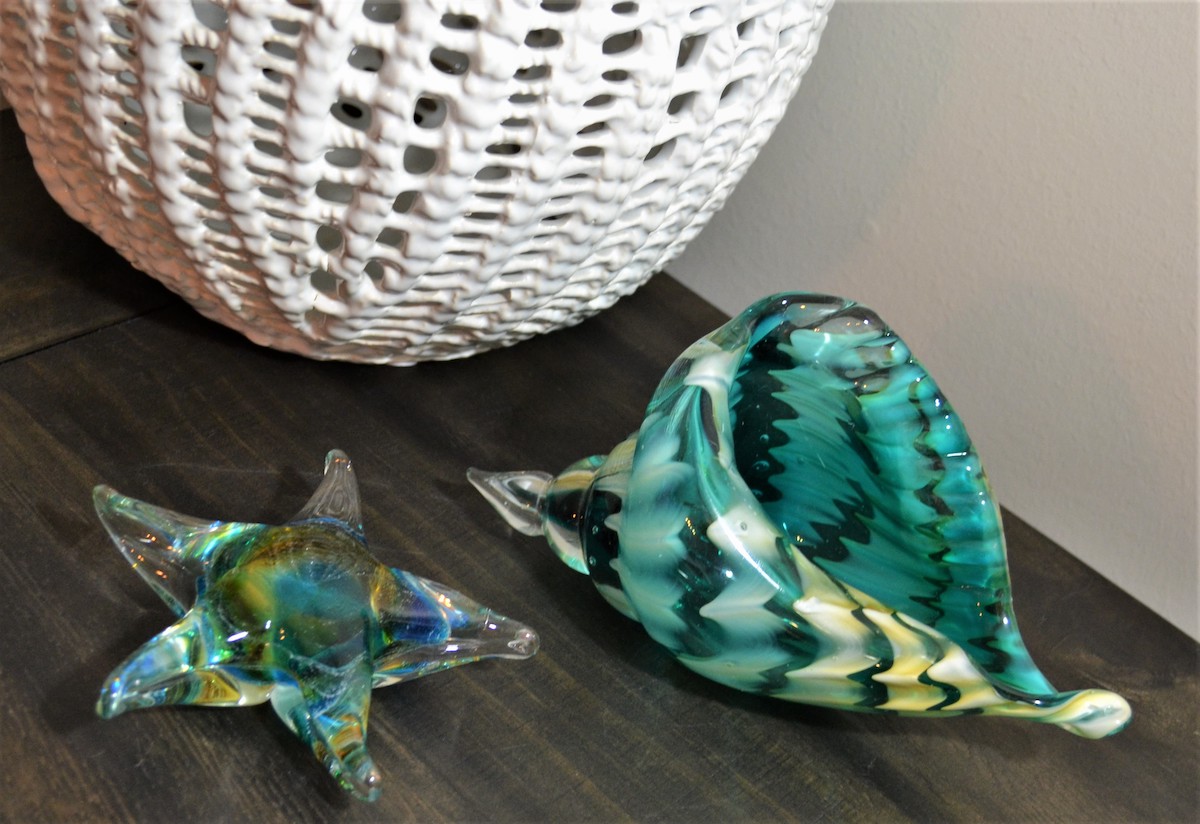
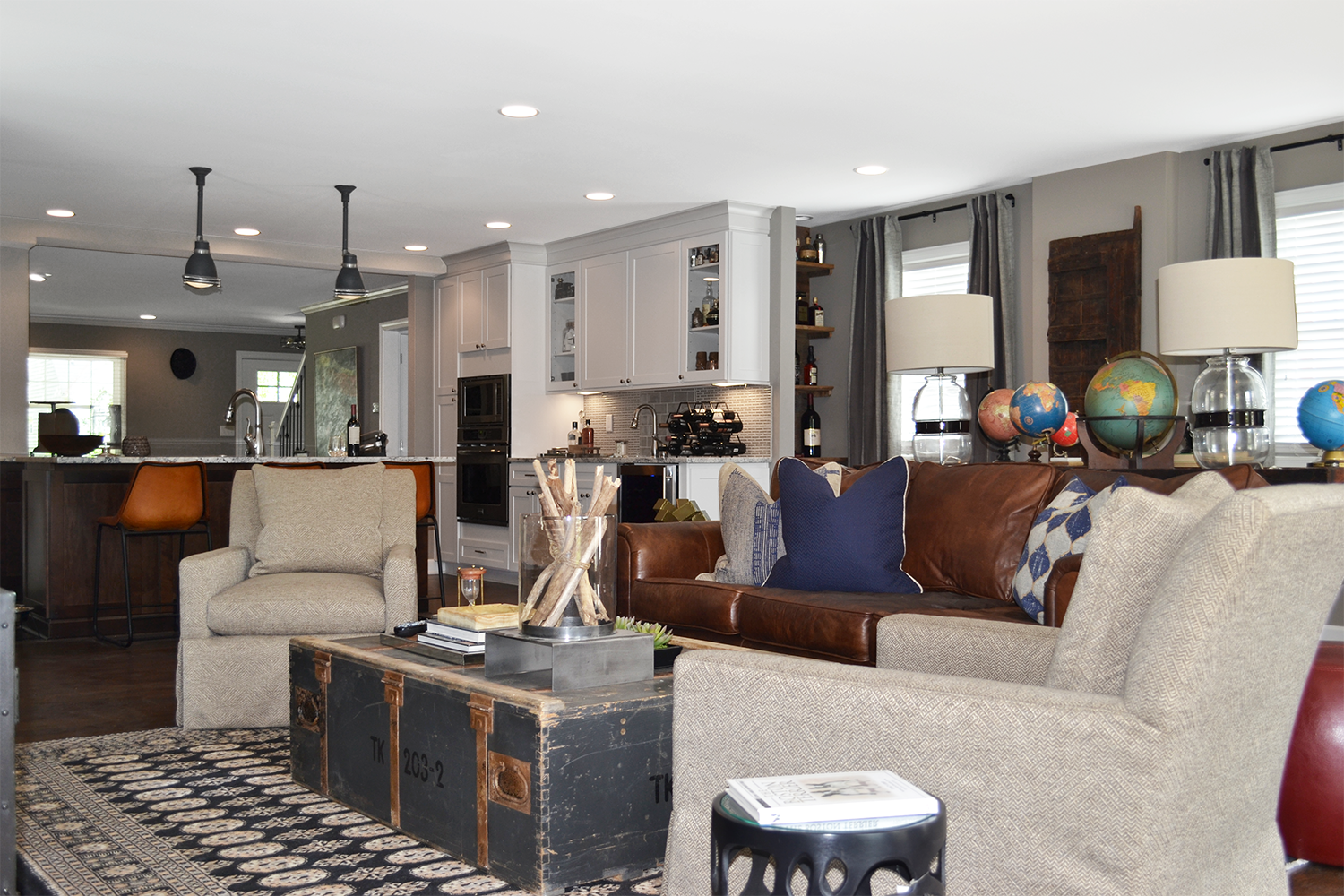
Happy everyday!