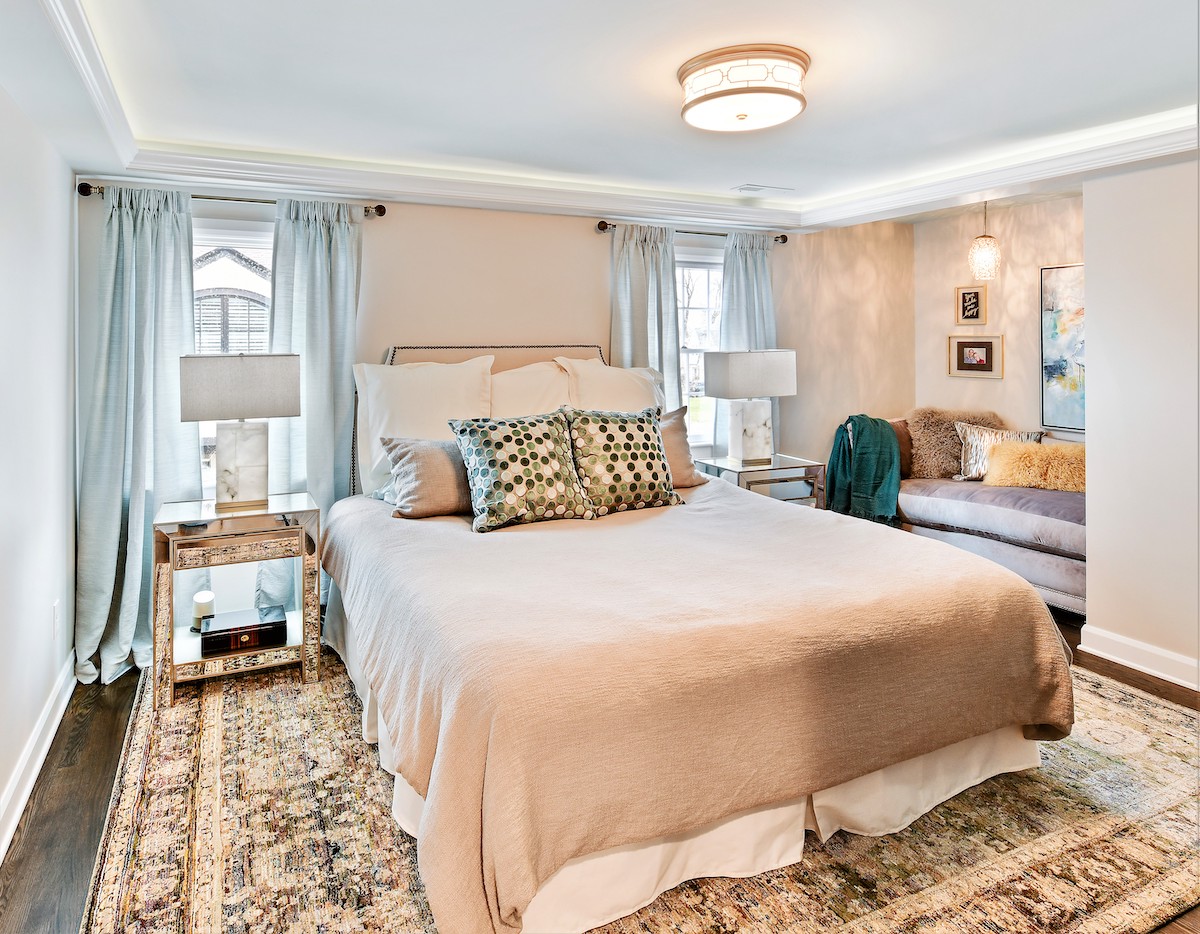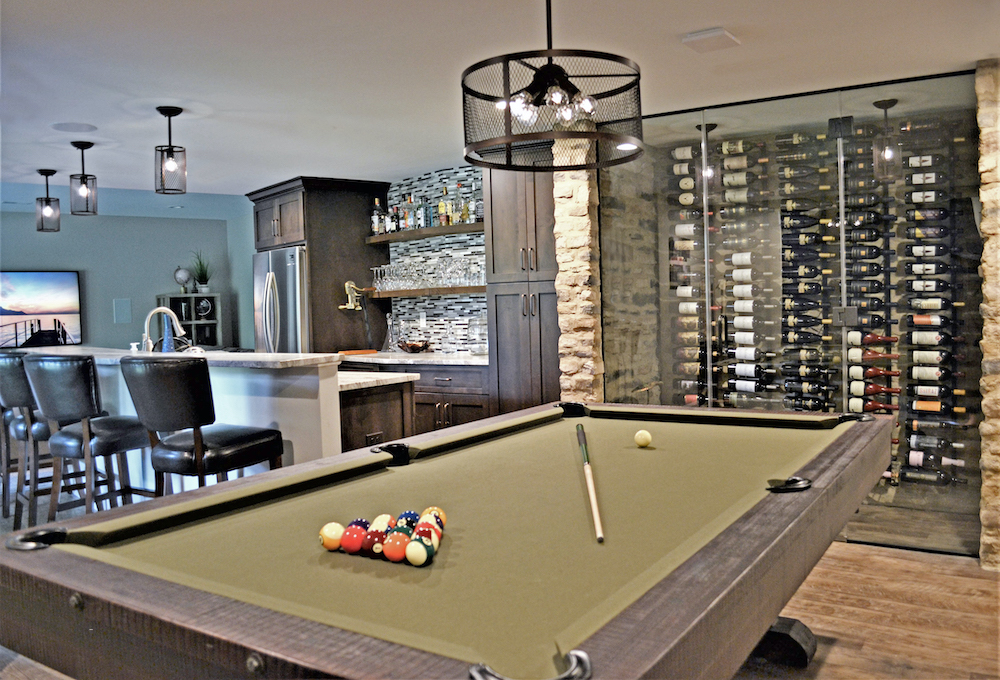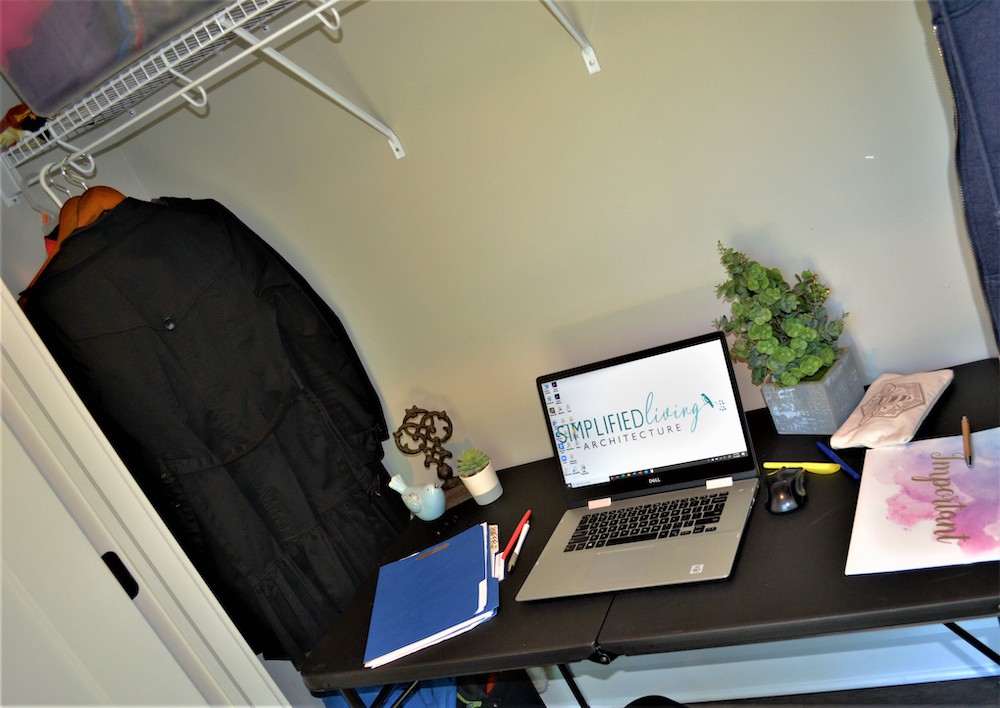The Gift of Presence
As we look toward the holidays and prepare for family to visit for a few hours or even a few days and the stress that entertaining can create, just imagine what would it be like if you had extended family living with you permanently.

As an architect, one of the biggest home trends I have noticed over the last couple of years is families looking to build new homes or add on to their existing homes specifically to allow for multi-family households. Why is this happening? There are several reasons. Families are looking for additional space in their home to allow their parents to move in with them. With rising cost of elderly care, they want to create space where their parents can age in place while allowing them to have independence and a space of their own. Another reason behind this trend is the rising cost of childcare. So many grandparents are spending their retirement helping to care for their grandchildren. I remember when my kiddos were young, sending two children to daycare cost almost as much as a mortgage. Beyond the expense of elderly care and childcare, we are also seeing families share homes because of the rising cost of real estate it is becoming more economical for families to share a property.
Not only does a multigenerational household reduce expenses, it also greatly reduces the stress on the middle generation. It eliminates the travel time required to care for parents, along with the need to care for the parents’ home when they already have their own home to maintain. I watched my parents care for both sets of my grandparents, so I have seen first-hand the amount of time it takes and the stress that it creates. Multigenerational households ensure that aging parents are cared for while not decreasing the parental time with their young children. Although having everyone close does reduce stress, it’s also important to allow for plenty of separation. Grandparents still need time away from the busyness of young children, and the middle generation needs space to be with their children without distractions. It is a delicate balance. The good news is that there are solutions when you look at your home creatively and strategically, whether you are adding space to your existing home or building from the ground up.
There are several things we consider when designing a multigenerational home. To allow for independent living, our goal is to provide a separate entrance to the in-law suite from the main structure of the house. This allows them to welcome guests while maintaining their privacy and independence. This also works seamlessly when we are able to connect the in-law suite to the main home through a 3-car garage and provide them with a parking space. This evokes the feeling of separation even though the two residences are attached. Due to zoning codes, being creative with the connection between the two spaces is key to making it function well for everyone. On smaller suburban lots, I see the in-law suite added to the back of the home and an entrance connecting the two spaces near a laundry room or mudroom so they can share utility space to reduce the square footage and the additional expense of building separate utility spaces.
Growing up, I adored spending extended amounts of time with my grandparents, it created some of my favorite childhood memories. It warms my heart to see three generations of families living under the same roof. What a blessing for grandchildren to spend time with their grandparents and what a great opportunity for grandparents to stay active by chasing their grandchildren around. It’s the holiday gift of presence that keeps giving year round.
We are seeing parents move back in with their kids not only because of the rising cost of elderly care though also for the rising cost of childcare. Kids are using their parents it’s childcare for their children because it has become so expensive. It’s very challenging for two parents to work full-time jobs catch by paying for childcare. It often makes more sense for One of the parents to stay at home with the kids because
I have completed carriage houses with living spaces on the second floor in urban areas though this is not allowed in suburban areas and second floor living doesn’t provide a functional option for aging in place unless an elevator is installed.
As we look towards the holidays and preparing for family to visit for a few hours or even a few days and the stress that entertaining can create, ponder what would it be like if you had extended family living with you permanently……
One of the biggest home trends I have noticed over the last couple years is families looking to build new homes or add on to their existing homes to allow for multi-family households. They are looking to have space in their home to allow their parents to move in with them. With rising cost of elderly care, they want to create space where their parents can age in place while allowing them to have independence and a space of their own. Another reason behind this trend is the rising cost of childcare. So many grandparents are spending their retirement helping to care for their grandchildren. I remember when my kiddos were young, sending two children to daycare cost almost as much as a mortgage. It would have almost made sense for one of us to stay home with the kids seeing the vast majority of a salary was being used to cover that expense. We are also seeing families share homes because of the cost of real estate in central Ohio is becoming so expensive that it’s more economical for families to share a property than to have separate homes.
A multigenerational household greatly reduces the stress on the middle generation because it reduces the proximity for them and the need to take care of their parents’ home along with their own home. I watched my parents care for my grandparents, so I have seen first-hand the amount of time it takes and the stress that it creates. It also allows them to watch over their parents to make sure they are cared for while not having to reduce time with their children.
The majority of the projects I’ve completed with an in-law suite, have a completely separate entrance from the main structure of the house and then connects to the main home through the garage. This allows the in-law suite to also have a one-car garage, so they really have their own home even though the two residences are attached. Due to zoning codes, rarely is it possible to add a one-bedroom apartment to your property without having it attach to the home, being creative with the connection is the key to making it function well for everyone. On smaller suburban lots, I have also seen the in-law suite added to the back of the home and an entrance connecting the two spaces near a laundry room or mudroom so they can share utility space to reduce the square footage and the additional expense to allow for the two of that same spaces.
I absolutely loved spending extended amounts of time with my grandparents when I was growing up, so it warms my heart to see three generations of families living under the same roof. What a blessing for grandchildren to spend time with their grandparents and what a great opportunity for grandparents to stay active by chasing their grandchildren around. It’s the holiday gift of presence that keeps giving year round.





